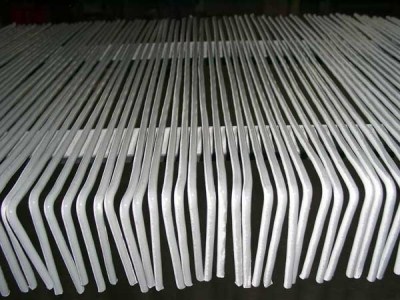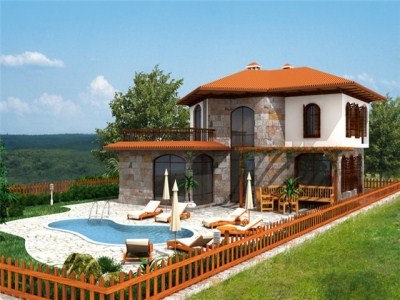In this tutorial, I will talk about how to make in the 3ds max program an apartment model for a given layout. It goes without saying that in one article we will not cover the whole process of creating an interior, which includes the creation of separate pieces of furniture and decor, lamps, and much more. The article is designed so that, after reading it, you can create your own walls with door and window openings, and make it all look like this plan requires.
So run 3ds max. The first thing we will do is set meter as the unit of measurement. This is done like this. On the menu bar, select Customize> Units Setup. The Units Setup window will appear. In it you need to check the box next to Metric, and in the drop-down rollout select the line Meters. Click Ok. So we assigned the meter to the unit of measurement. Now look at the plan. For example, we have this picture. This is a plan for a non-existent apartment, I painted it myself, for the sake of example.

In the top viewport, create a layout of the same size as our drawing. For example, the resolution of a picture with a plan is 800 X 600. Therefore, the plane parameters must be in the same proportions: 8 X 6, or 80 X 60, or 800 X 600.
In order to create a plane, first you need to go to the Create panel. To do this, press a special button in the upper right corner of the program interface. In the 2010 version of 3ds max, this button looks like this: 
After that, several buttons will appear, among which is the Plane button. Click on it and drag the plane, and then set the length and width parameters on the right side of the screen. On the plane you need to put a picture. To do this, press the English letter M on the keyboard, the Material Editor window will open. In the Blinn Basic Parameters section, you will see three cells with a choice of colors, and to the right of them are small squares. Click on the box next to the diffuse cell, a new window will appear. In it, double-click on the Bitmap line. In the opened search window find the picture with the floor plan and select it. With the layout selected, click on the following two buttons in the Material Editor window:

In the top view window, near the inscription Top there is an inscription Wireframe. Right click on it and select the line Smooth + Highlights. The plan will be visible in the top view window. So that the grid does not interfere, press the G button on the keyboard.
Let's start creating the longest wall. Go to the Create panel. Click the Box button to switch to primitive creation mode. The box is created as follows. Go to the perspective view window, and hold down the left mouse button. Drag the mouse in any direction, and you will see that after the mouse the created plane stretches. Having stretched it approximately as it should, (in our case it doesn’t matter how, the main thing is to create, and then adjust the parameters) release the left button, and move the mouse again. This maneuver is needed to set the height of boxing. Having set any height, click again with the mouse to fix the dimensions of the created box. Specify the exact parameters in the counters length (length), width (width), height (height), which, after creating the box, are easy to detect on the right side of the screen. Parameters are:
- Length = 20m.
- Width = 0,2m.
- Height = 3m.
Then click the right mouse button and select the line convert to> convert to Editable Poly. Now the box settings are not available, but the grid options are available. They are in the lower right corner of the program.
The grid can be edited at different levels. In this tutorial we will edit at the level of vertices and polygons. With the grid selected in the upper right corner of the screen there is a so-called stack. The stack has only one line: Editable poly. And to the left of the line is a small square with a cross. If you click on this box, a sub-object tree will open. It is necessary to select the levels of editing the grid. Vertex, - tops. Polygon, - level of editing polygons.
Let's adjust the size of the plane to the size of the wall so that we can later build the building based on the plan. Select the plane, and using the scaling and moving tools, make the patterned plane relative to the wall as follows:

Now select the wall. Go to the vertex editing level. Then click the Quick Slice button in the Editable Poly settings. And create two sections in those parts of the wall where perpendicular walls adjoin it. Then go to the level of editing polygons, and in the view from the perspective, select the polygons as in Figure 5.

Squeezing the walls out of these polygons is quite simple. You need to click on the button with a small square, which is located to the right of the Extrude button. The counter in the window that appears you can set the desired length of the walls. Just push not to the very outer edge of the opposite long wall, but to the inner one. And then click the Apply button, and with the counter trim these appendages already to the outer edge. And click OK.
Select the opposite polygons between which you want to create piers. As in Figure 6.

Now you need to click on the Bridge button, and the walls are created. Using the same tricks, create an extension. There is only one point worth mentioning here. Before adding a section on the desired wall, select all its polygons with a frame in the top view, and only then use the Quick Slice tool. So the section will be created only on the selected landfills, but will not touch the parallel wall.
When the walls are ready, create the same vertical sections where the picture shows the edges of the door and window openings. The figure below shows what is meant.

Creating walls in 3ds max
Now in the side view, make two horizontal sections across the entire model to separate the upper and lower edges of the windows. You can do one more for the upper level of the doors, but we will not; we will make the upper level of the doors coincide with the upper level of the windows. Then select the polygons of the windows and doors from the outer and inner sides of the walls. And click the Bridge button. Door and window openings will appear. The bottom walls of the doorways can be isolated and removed. Well, that's probably all, the walls are ready.





 Автор: botton, 14.04.2016 20:00 1. Suzuki SV650 Немногие мотоциклы пользуются настолько массовой
Автор: botton, 14.04.2016 20:00 1. Suzuki SV650 Немногие мотоциклы пользуются настолько массовой
 Мы бы хотели завести речь отнюдь не об этом, а о том, что многим из нас свойственно умиляться
Мы бы хотели завести речь отнюдь не об этом, а о том, что многим из нас свойственно умиляться
 Музыка, еда, путешествия: прикольные кресла-мешки от компании Woouf Автор: lakshmie, 29.07.2011
Музыка, еда, путешествия: прикольные кресла-мешки от компании Woouf Автор: lakshmie, 29.07.2011
 Автор: angel, 28.01.2008 23:30 Недавно они обукрасили Мадрид своим скульптурным освещением к
Автор: angel, 28.01.2008 23:30 Недавно они обукрасили Мадрид своим скульптурным освещением к
 Автор: Lihtarik, 26.12.2015 21:12 Компания Emilio Pucci славится тем, что выпускает одежду,
Автор: Lihtarik, 26.12.2015 21:12 Компания Emilio Pucci славится тем, что выпускает одежду,
 Главная функция этой трости, как и любой другой палочки для старых людей и для людей с проблемами
Главная функция этой трости, как и любой другой палочки для старых людей и для людей с проблемами
 Весной 2015 года отмечает вековой юбилей один из интереснейших российских проектов начала прошлого
Весной 2015 года отмечает вековой юбилей один из интереснейших российских проектов начала прошлого
 Оригинальное здание с футуристической крышей будет построено в финансовом районе Эр-Рияда за 4
Оригинальное здание с футуристической крышей будет построено в финансовом районе Эр-Рияда за 4
 Автор: Машkа, 24.03.2008 23:21 Поверхность этой плиты демонстрирует нигде до этого неиспользуемые
Автор: Машkа, 24.03.2008 23:21 Поверхность этой плиты демонстрирует нигде до этого неиспользуемые
 Известное российское предприятие ЗИЛ выпустил произведшее за Западе фурор транспортное средство.
Известное российское предприятие ЗИЛ выпустил произведшее за Западе фурор транспортное средство.
